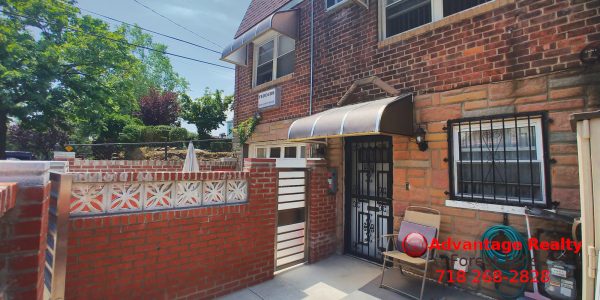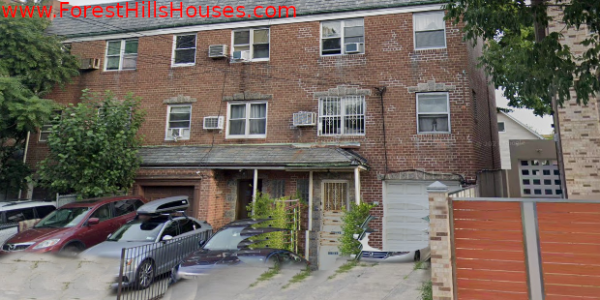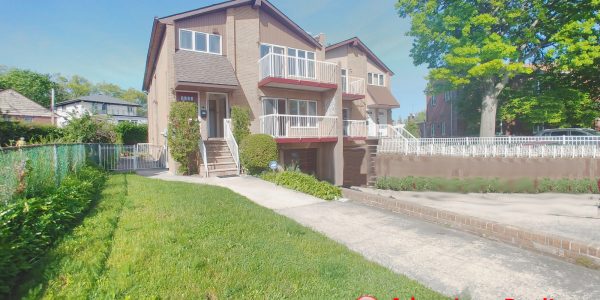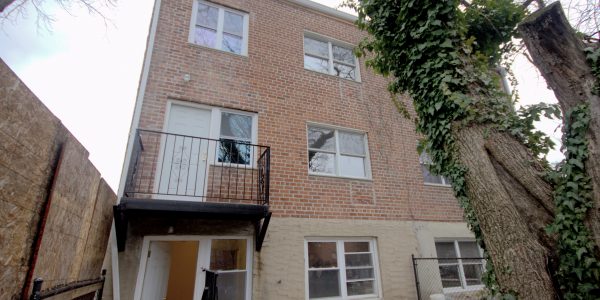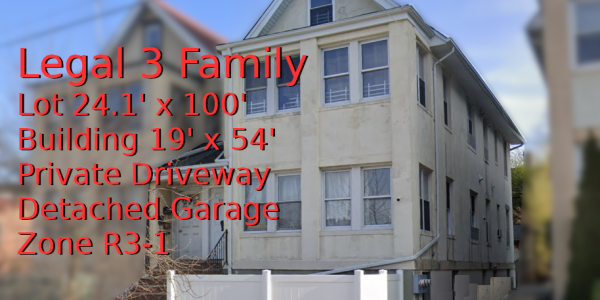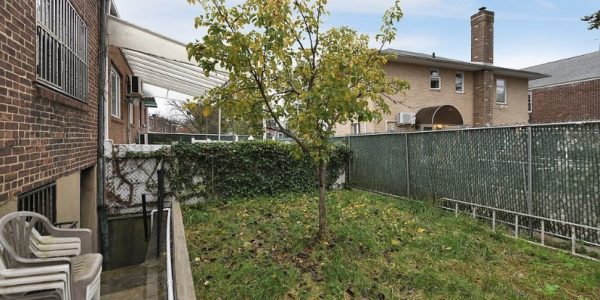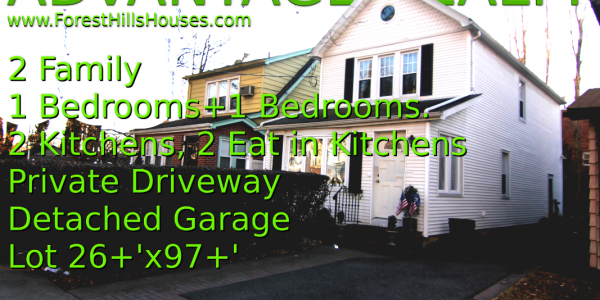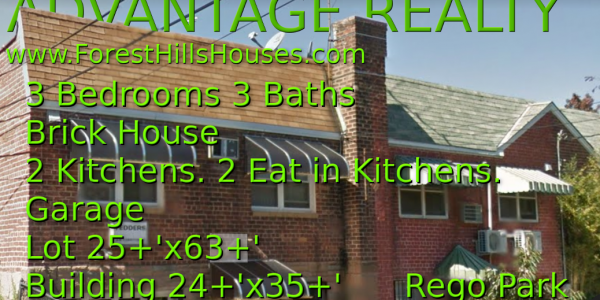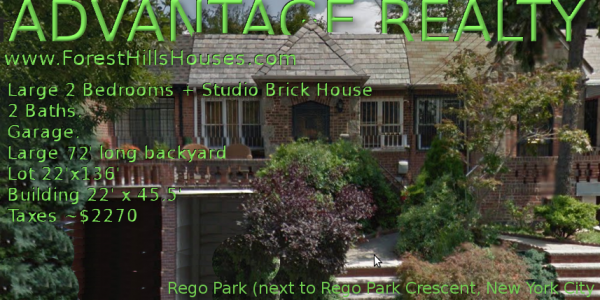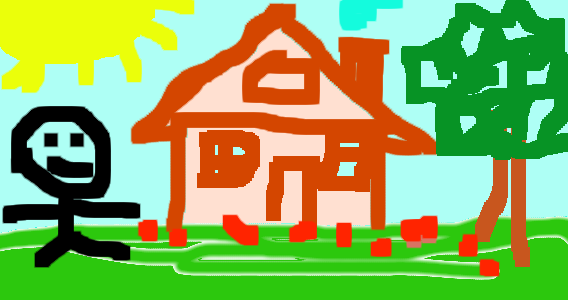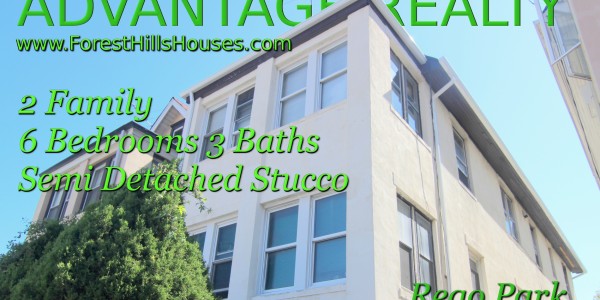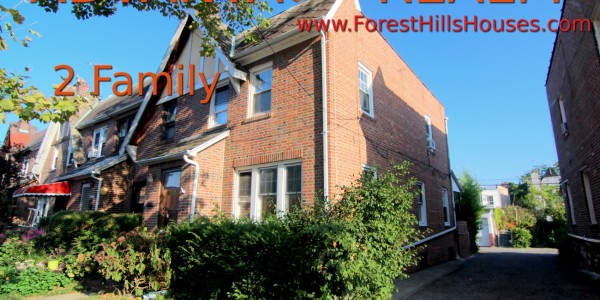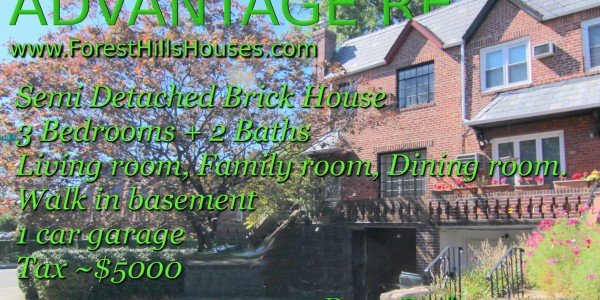Lot 34’x122′.
Building 26’x53′
Semi Detached Crescent Area. 7 Bedrooms 5 Bathrooms.
2nd floor: Front balcony. Living room. Dining room. Eat in Kitchen. 3 Bedrooms. 2 Bathrooms.
1st floor: Front balcony. Living room. Dining room. Eat in Kitchen. 3 Bedrooms. 2 Bathrooms.
Walk in Basement: Living room. Bedroom. Bathroom. 2 car garage..
Legal 2 Family 7 Bathrooms 5&1/2 Bathrooms 2 Eat in Kitchens 2 Terraces
Walk in Finished Basement: Living room, kitchen and Bathroom
2 car garage 4 Parking space
Large yard
1/F = LR DR EIK 3 BR 2 Bth Front terrace
1/F = LR DR EIK 3 BR 2 Bth Front terrace
Walk in Finished Basement: Living room, kitchen and Bathroom

