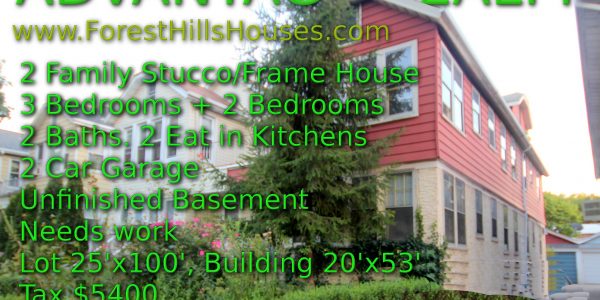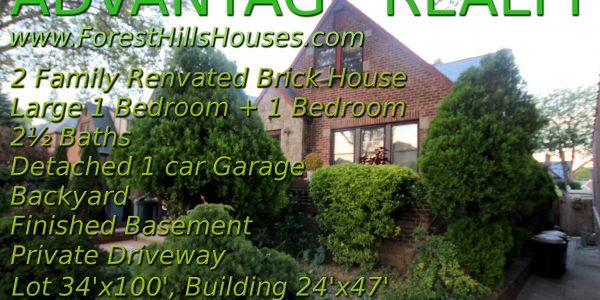2nd Floor: Living room, 1.5 Bedrooms. Eat in Kitchen. Bathroom.
1st Floor: Living room, Wood Burning Fireplace. 1 Bedroom. Eat in Kitchen. Bathroom.
Walk in Basement: Studio, Garage.
Lot 19’x100.
Building 19’x42′
2nd Floor: Living room, 1.5 Bedrooms. Eat in Kitchen. Bathroom.
1st Floor: Living room, Wood Burning Fireplace. 1 Bedroom. Eat in Kitchen. Bathroom.
Walk in Basement: Studio, Garage.
Lot 19’x100.
Building 19’x42′
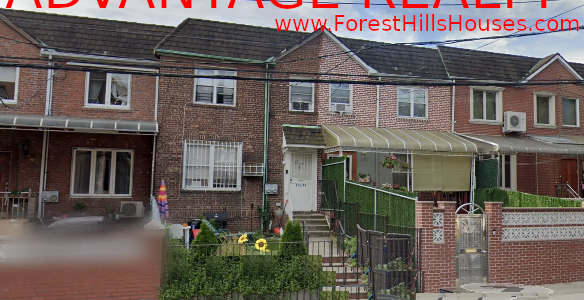
Legal 2 Family converted from 1 Family. Lot 18′ x 91.83′ Building 18′ x 34′ Tax ~$9100
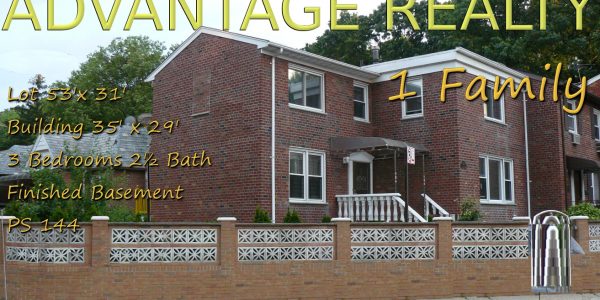
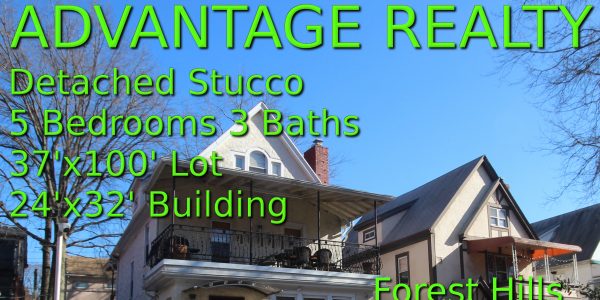
3 Bedroom Eat in kitchen, 3 bathrooms (1 full bathroom and 2 x 1/2 bathrooms) Finished walk in Basement w/ ..
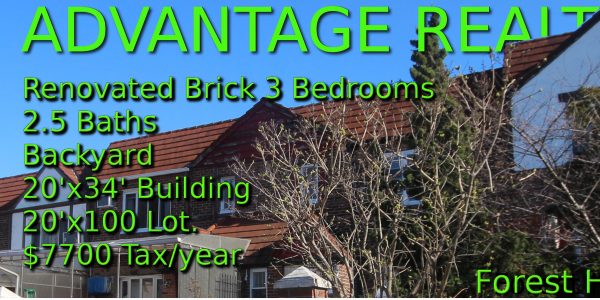
3 Bedroom, 2½ Baths 11 min to 71st Subway Walk in Finished Basement Bathroom Detached garage plus 2 parking spaces, Backyard
